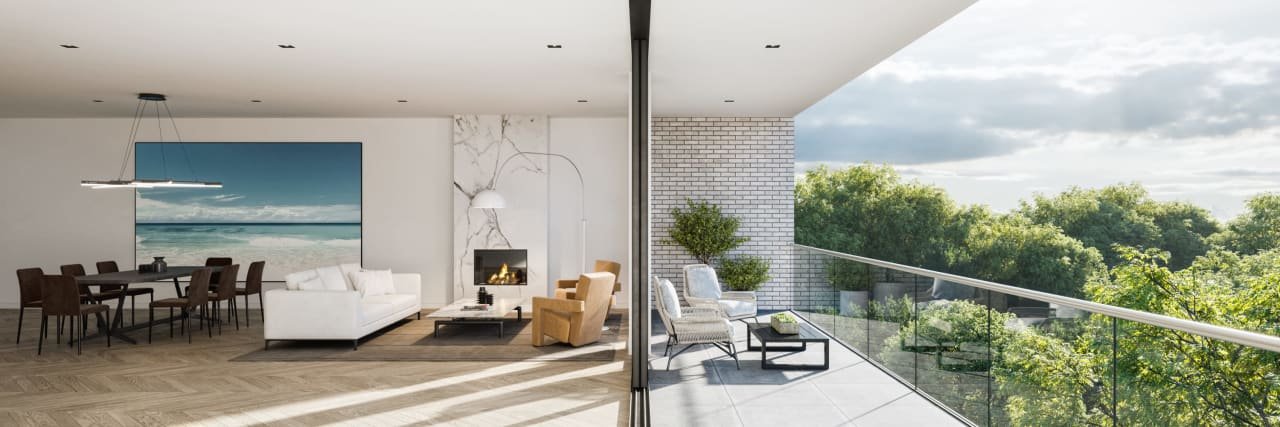Residences on Keewatin Park
Keewatin is a luxury collection of 36 high-end, modern condominiums located at Mt. Pleasant and Eglinton.
Nestled on a tree-lined corner of midtown, Keewatin is a new community of 36 exquisite luxury suites, ideally situated by the revitalized urban core of Yonge & Eglinton, the charming shops of Mt. Pleasant, plus the delightful Sherwood Park. Keewatin’s exceptional location is equalled only by its exceptional design.
With a distinctly contemporary exterior created to enhance and reflect the character of the area that surrounds it, Keewatin proves that a modern approach can mesh perfectly with the traditional and in the process bring a new kind of luxury to one of Toronto’s most established and desirable neighbourhoods.
Spacious and stately, the homes range from 800 to 2,500 sq. ft. with 1 bedroom + den, 2 bedrooms + den, 3 bedrooms, 3 bedrooms + den, and 4 bedroom layouts.
LOCATION
200 Keewatin Ave, Toronto
It’s easy to escape to the more public realm of Sherwood Park, a lush nearby 16-hectare green space that features two wading pools, walking and running trails, picnic tables and a large playground. Mostly wooded, the park provides the perfect setting to commune with nature and enjoy the contrast between it and the city just outside its gates.
One of Toronto’s most vibrant intersections—Yonge & Eglinton—lies just steps from your Keewatin home. Immerse yourself in emerging arts, culture and theatre while enjoying the best fine dining the city has to offer. Yonge & Eglinton truly is a city within a city and makes midtown the new downtown for the lucky residents who live, shop, eat and work within its orbit.
Make the most of all the urban shopping that’s within your reach. Whether you’re picking up produce at the neighbourhood grocery store or hosting an important dinner party, you’ll have easy access to hidden city treasures around every corner.
For kids of all ages and adults too, the area around Keewatin is a hub for learning. From daycares and kindergartens to adult education, everything you need is centred close to home.
The Yonge & Eglinton area is a world unto itself, providing everything local residents could ever want or need. But when work or play calls you to head to other parts of the city, it’s good to know you’re well connected to the outside world as well. In fact, the city’s most anticipated new transit link—the Eglinton Crosstown LRT—will be in operation here soon, providing you with easy access to countless shopping and dining choices, both east and west of Yonge & Eg. It’s just one more transportation option for locals, who are already well served by the TTC’s Line 1 subway, accessible at Eglinton Station, located less than a 15-minute walk from Keewatin.
Currently, there are four buses running along Eglinton Ave. E. that will take you either into the station or farther east, depending on your preference. Both the Bayview and Mount Pleasant buses service the north /south corridors and are just a quick walk from your new home.
THE RESIDENCES
SUBTLE YET SUBLIME
Clean contemporary lines create the framework for these spacious interiors. In fact, maximizing space is the primary focus. As light pours in over the minimal colour palette, creating a sense of openness and calm, the rooms emphasize opulence and transform the traditional suite into a luxury home.
Nothing is left to chance with this strident modern design. The open concept layout creates both functionality and flow, and the large floor-to-ceiling windows provide more than just light; they exemplify the very best that is indoor/outdoor living.
OUTDOOR LIVING
BACKYARDS AND OUTDOOR PATIOS
Come home to the perfect backyard oasis. With designated spaces for entertaining and an abundance of green space, you’ll enjoy a functional yet relaxing piece of paradise. This airy outdoor space is a great place to unwind and spend quality time with your guests.
Outdoor space is an uncommon amenity this close to Yonge & Eglinton. Yet each Keewatin home offers not only a measure of an outdoor living area but also an expansive and beautifully appointed exterior space that’s as thoughtfully designed as the rooms within.
GALLERY
DETAILS
From $2,899,900
Sizes from 1,679 to 2,063 square feet
Move In: December 2024
Parking: $100,000
Maintenance Fees/Month Estimated at $0.49/Sq Ft
Individual hydro, water, and gas
Deposit Structure:
$10,000 on signing
Balance to 5% in 30 days
5% in 60 days 120 days
10% in 400 days on Occupancy
THE BUILDER
FREED
For over 25 years, Freed Developments has been changing the face of Toronto with its unique brand of design- based development. Freed’s portfolio includes luxurious modern condominium towers, hospitality ventures,resort communities and commercial spaces, all of which have become homes to residents and some of the city’s best retail tenants alike. The company has been the driving force behind the remarkable transformation of King Street West, the Dupont strip and Yonge & Eglinton. A Freed property is more than just a building. It’s a lifestyle hub, a place where people can work and play in buildings that make a true design statement.















